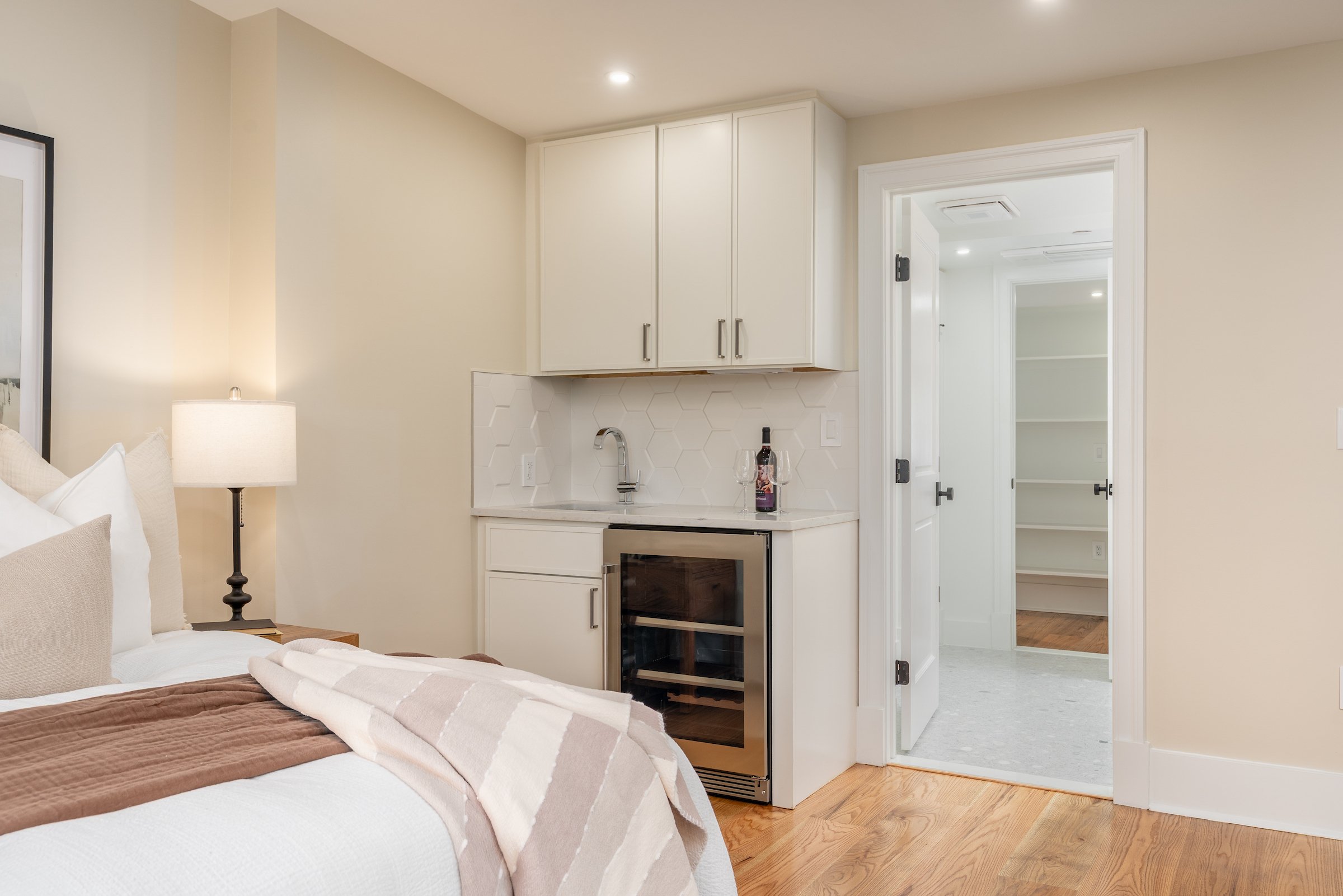Luxury in Every Detail
Home Overview
Neighborhood: Lincoln Park
Builder: Kittrell Industries
4 Bed | 3F + 2H Bath | 2,845 Square Feet
Built: 1900 | Renovated: 2025
1-Car Detached Garage Wired for EV charger
Carriage House
Highlights
Restoration Hardware lighting
7-inch oak hardwood flooring
Farrow & Ball paint & wallpaper
Whole-home audio system
Modern Forms fans
Tile Bar surfaces throughout
Main Level
Living Room
- Gas fireplace
- Bay window
Dining Area
- Open to Kitchen
- Powder Room
- Hallway pantry
Kitchen
Quartz countertops
Cabinetry with LED accent lighting
Steel-framed glass doors leading to the deck
Waterfall island
- Bar seating
- Workstation sink
JennAir appliance package
- Refrigerator & freezer
- Six-burner stovetop
- Wine refrigerator
- Dishwasher
- Coffee maker
Upper Level 1
Bedroom 2
- Dual closets with additional linen closet
- En-suite bathroom with dual vanity & radiant heated floors
Bedroom 3
- En-suite bathroom with glass enclosed shower
- Separate hall closet and stacked washer and dryer
Upper Level 2
Primary Bedroom
- En-suite bathroom & walk-in closet
- Wet bar with sink and wine refrigerator
- Gas fireplace
- Private balcony
Carriage House / Garage
Climate-controlled garage bay
Independent HVAC / hot water
300 square foot living space
Kitchenette with wine refrigerator and microwave
Powder Room plumbed for conversion to full bath
Systems & Security
3 HVAC units (2025)
- Three total zones
Ecobee smart thermostats
State Select 75-gallon hot water heater (2025)
Leviton lighting
3 exterior security cameras






